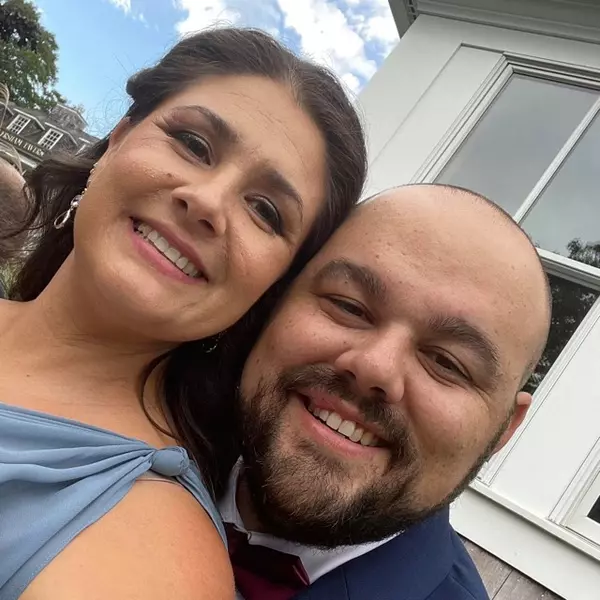For more information regarding the value of a property, please contact us for a free consultation.
Key Details
Sold Price $310,000
Property Type Single Family Home
Listing Status Sold
Purchase Type For Sale
Square Footage 1,632 sqft
Price per Sqft $189
MLS Listing ID 170369051
Sold Date 03/26/21
Style Raised Ranch
Bedrooms 3
Full Baths 1
Half Baths 1
Year Built 1972
Annual Tax Amount $4,967
Lot Size 0.690 Acres
Property Description
BRAND NEW KITCHEN WITH GRANITE COUNTERS AND STAINLESS STEEL APPLIANCES! This kitchen has never been used! Newly installed! Brand new appliances too! You will love this home with hardwood floors, 2 fireplaces, CENTRAL AIR CONDITIONING! This home has 3 generous sized bedrooms, all with hardwood flooring. The master includes a half bath. Walking into the front door you will find a brand new foyer chandelier. The main floor includes a spacious living room with hardwood flooring and a fireplace. A beautiful window lets in lots of natural light. This room is open to the dining room which also has hardwood flooring and includes a door to the exterior deck overlooking the backyard. The new kitchen is next to the dining room and has been opened up for a more spacious feel! White cabinets, granite counters, stainless appliances, new flooring, new lighting, fresh paint....this kitchen has it all! A window over the sink allows for views of the backyard! 3 bedrooms and a full bath round out this level. Downstairs is a finished family room/rec room/exercise room/office! Multiple uses! Another fireplace is in this space as well as a walkout slider to the backyard! The yard is everything you are looking for! Large and level and includes an above ground pool! Two fireplaces to cozy up to in the cold winter months! Central air and a pool for those hot summer months! New garage doors. This home has it all and is in a fabulous neighborhood! Don't miss it!
Location
State CT
County Tolland
Zoning A
Rooms
Basement Fully Finished
Interior
Interior Features Auto Garage Door Opener, Cable - Available, Open Floor Plan
Heating Baseboard
Cooling Central Air
Fireplaces Number 2
Exterior
Exterior Feature Deck, Shed
Parking Features Attached Garage, Under House Garage
Garage Spaces 2.0
Pool Above Ground Pool
Waterfront Description Not Applicable
Roof Type Asphalt Shingle
Building
Lot Description In Subdivision, Level Lot
Foundation Concrete
Sewer Septic
Water Public Water Connected
Schools
Elementary Schools Center
High Schools Ellington
Read Less Info
Want to know what your home might be worth? Contact us for a FREE valuation!

Our team is ready to help you sell your home for the highest possible price ASAP
Bought with James Bradshaw • Berkshire Hathaway NE Prop.

