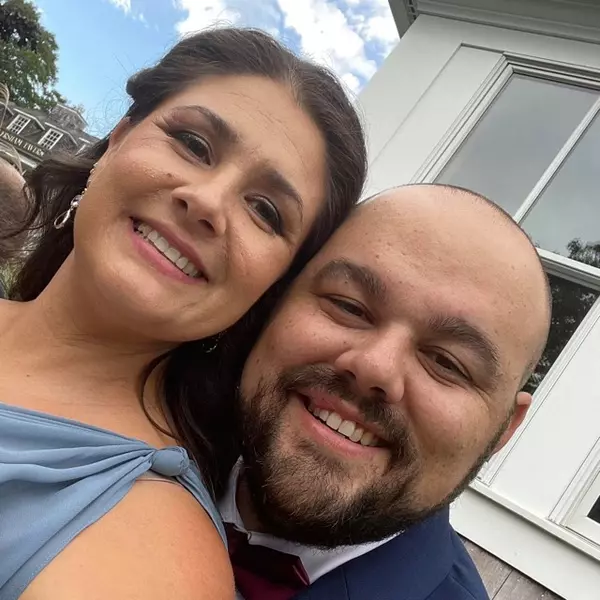For more information regarding the value of a property, please contact us for a free consultation.
Key Details
Sold Price $1,150,000
Property Type Single Family Home
Sub Type Single Family Residence
Listing Status Sold
Purchase Type For Sale
Square Footage 5,432 sqft
Price per Sqft $211
MLS Listing ID 72905543
Sold Date 12/17/21
Style Cape
Bedrooms 4
Full Baths 3
Half Baths 1
HOA Y/N false
Year Built 1999
Annual Tax Amount $18,632
Tax Year 2021
Lot Size 0.990 Acres
Acres 0.99
Property Sub-Type Single Family Residence
Property Description
***OFFERS DUE TODAY 10/18 AT 5PM!*** This is the only home listed in the very desirable Indian Pond Estates at this price, and I can assure you that this 4 bed/3.5 bath Cape will exceed all expectations! Enter through the marble foyer to a bright and spacious kitchen opening to an enormous living room with a gas fireplace and 2 story cathedral ceiling with windows that soar from floor to ceiling providing an abundance of natural light throughout the home. Located directly off the living room, you will find a mahogany deck that extends to either end of the home, overlooking the 5th hole of the exclusive Indian Pond Country Club, perfect for entertaining. Also located on the 1st floor, is the primary suite with access to the deck, a private bath and a dressing room the size of a bedroom with custom cabinetry and birch wood floors throughout! Looking for more space? There are 2 additional rooms on the 2nd floor and a finished basement with endless possibilities and plenty of storage!
Location
State MA
County Plymouth
Area Indian Pond
Zoning RES
Direction RT 3, Exit 18, Turn RIGHT onto RT 3A, LEFT at lights onto RT 80, LEFT into Indian Pond Country Club.
Rooms
Family Room Ceiling Fan(s), Vaulted Ceiling(s), Walk-In Closet(s), Flooring - Wall to Wall Carpet, Recessed Lighting
Basement Partially Finished, Interior Entry, Garage Access, Unfinished
Primary Bedroom Level Main
Dining Room Closet/Cabinets - Custom Built, Flooring - Hardwood, Window(s) - Bay/Bow/Box, French Doors, Recessed Lighting, Lighting - Pendant, Vestibule
Kitchen Closet/Cabinets - Custom Built, Flooring - Hardwood, Window(s) - Bay/Bow/Box, Dining Area, Countertops - Stone/Granite/Solid, Kitchen Island, Wet Bar, Breakfast Bar / Nook, Deck - Exterior, Recessed Lighting, Vestibule
Interior
Interior Features Ceiling Fan(s), Closet/Cabinets - Custom Built, Recessed Lighting, Chair Rail, Vestibule, Ceiling - Coffered, Wainscoting, Play Room, Home Office, Game Room, Sitting Room, Central Vacuum, Sauna/Steam/Hot Tub, Wet Bar
Heating Baseboard, Oil, Fireplace
Cooling Central Air
Flooring Tile, Carpet, Marble, Hardwood, Flooring - Wall to Wall Carpet, Flooring - Hardwood
Fireplaces Number 2
Fireplaces Type Living Room
Appliance Dishwasher, Microwave, Countertop Range, Refrigerator, Washer, Dryer, Vacuum System, Oil Water Heater, Plumbed For Ice Maker, Utility Connections for Electric Dryer
Laundry First Floor, Washer Hookup
Exterior
Exterior Feature Balcony - Exterior, Balcony, Professional Landscaping, Sprinkler System, Decorative Lighting
Garage Spaces 2.0
Fence Fenced/Enclosed
Community Features Public Transportation, Shopping, Pool, Walk/Jog Trails, Golf, Medical Facility, Highway Access, Public School, T-Station, Sidewalks
Utilities Available for Electric Dryer, Washer Hookup, Icemaker Connection, Generator Connection
Waterfront Description Beach Front
View Y/N Yes
View Scenic View(s)
Roof Type Shingle
Total Parking Spaces 8
Garage Yes
Building
Lot Description Wooded, Gentle Sloping
Foundation Concrete Perimeter
Sewer Private Sewer
Water Public
Architectural Style Cape
Schools
Elementary Schools Kingston Elem
Middle Schools Silver Lake Reg
High Schools Silver Lake Reg
Others
Acceptable Financing Contract
Listing Terms Contract
Read Less Info
Want to know what your home might be worth? Contact us for a FREE valuation!

Our team is ready to help you sell your home for the highest possible price ASAP
Bought with Christina L. Martinez • WEICHERT, REALTORS® - Briarwood Real Estate



