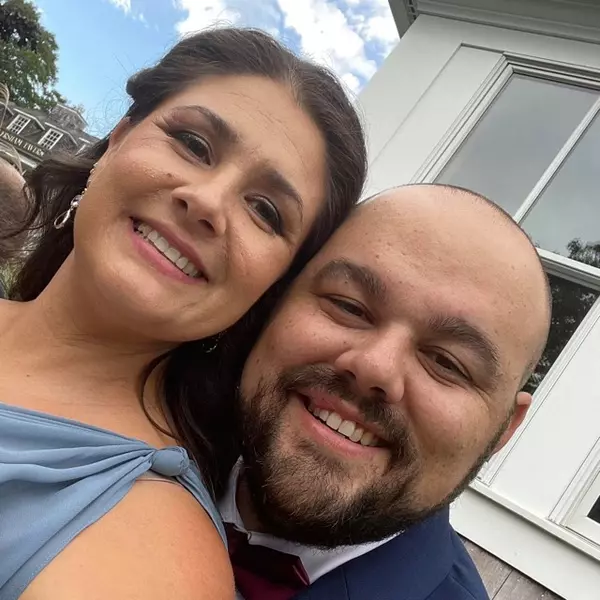For more information regarding the value of a property, please contact us for a free consultation.
Key Details
Sold Price $625,000
Property Type Single Family Home
Sub Type Single Family Residence
Listing Status Sold
Purchase Type For Sale
Square Footage 1,644 sqft
Price per Sqft $380
MLS Listing ID 72876266
Sold Date 09/22/21
Style Bungalow
Bedrooms 4
Full Baths 1
Year Built 1920
Annual Tax Amount $5,233
Tax Year 2021
Lot Size 8,712 Sqft
Acres 0.2
Property Sub-Type Single Family Residence
Property Description
Wall to Wall Comfort is what you will find in this charming & spacious 4 BR Bungalow. Deceivingly spacious & updated throughout, this home was loved & meticulously maintained. Enjoy the lg mudroom when you enter the home for all your important gear. The easy flow from LR to DR & kitchen is ideal for large gatherings. All w gleaming HW floors, replacement windows, built-in hutch & more. The functioning kitchen enjoys all SS appliances, granite & plenty of cabinets. Enjoy the cozy den off kitchen or the large composite deck. W 2 BRs down & 2 BRs up, there are plenty of BRs for guest. Working from home is easy on the 2nd floor office space or easy to convert to a 2nd bath. An enormous basement is loaded w potential & great space in the one car garage. This home is Situated on a VERY LARGE LOT w mature flower beds, a garden pond & fire pit for you to make long lasting memories. Stroll to shops, restaurants, parks, transportation & all the desirable amenities Stoneham has to offer!
Location
State MA
County Middlesex
Zoning RA
Direction William to Oak Street or Forest to Oak Street
Rooms
Basement Full, Walk-Out Access, Garage Access, Concrete
Primary Bedroom Level Main
Dining Room Ceiling Fan(s), Closet/Cabinets - Custom Built, Flooring - Hardwood, Chair Rail, Open Floorplan
Kitchen Ceiling Fan(s), Flooring - Hardwood, Countertops - Stone/Granite/Solid, Breakfast Bar / Nook, Exterior Access, Open Floorplan, Stainless Steel Appliances, Wainscoting, Peninsula, Lighting - Pendant, Beadboard
Interior
Interior Features Lighting - Overhead, Ceiling Fan(s), Cable Hookup, Wainscoting, Beadboard, Closet - Linen, Closet/Cabinets - Custom Built, Recessed Lighting, Mud Room, Sitting Room, Center Hall, Home Office
Heating Electric Baseboard, Steam, Natural Gas
Cooling None
Flooring Wood, Tile, Hardwood, Flooring - Stone/Ceramic Tile, Flooring - Hardwood
Appliance Range, Dishwasher, Disposal, Microwave, Gas Water Heater, Tank Water Heater, Utility Connections for Gas Range, Utility Connections for Gas Oven, Utility Connections for Electric Dryer
Laundry In Basement, Washer Hookup
Exterior
Exterior Feature Rain Gutters
Garage Spaces 1.0
Community Features Public Transportation, Shopping, Park, Walk/Jog Trails, Golf, Medical Facility, Laundromat, Highway Access, House of Worship, Public School
Utilities Available for Gas Range, for Gas Oven, for Electric Dryer, Washer Hookup
Roof Type Shingle
Total Parking Spaces 3
Garage Yes
Building
Lot Description Easements, Level, Other
Foundation Block
Sewer Public Sewer
Water Public
Architectural Style Bungalow
Schools
Elementary Schools Robin Hood
Middle Schools Stoneham Middle
High Schools Stoneham High
Others
Senior Community false
Read Less Info
Want to know what your home might be worth? Contact us for a FREE valuation!

Our team is ready to help you sell your home for the highest possible price ASAP
Bought with Kristin Duffy • KAD Homes, LLC



