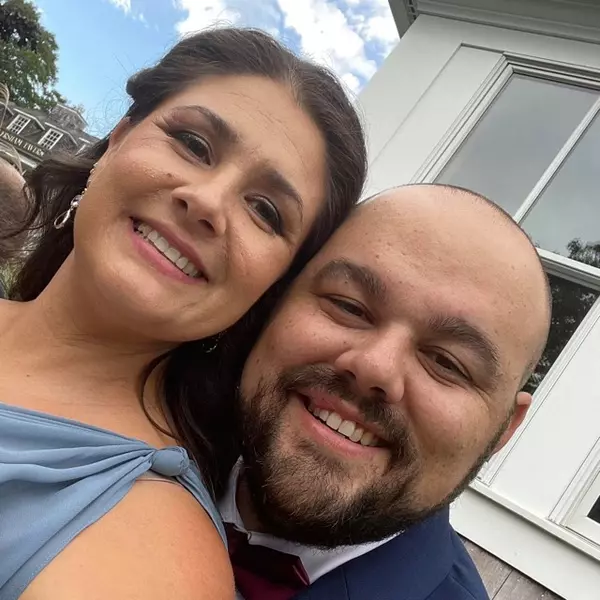For more information regarding the value of a property, please contact us for a free consultation.
Key Details
Sold Price $554,000
Property Type Single Family Home
Sub Type Single Family Residence
Listing Status Sold
Purchase Type For Sale
Square Footage 3,462 sqft
Price per Sqft $160
MLS Listing ID 72662877
Sold Date 07/27/20
Style Cape
Bedrooms 3
Full Baths 3
Half Baths 2
HOA Y/N false
Year Built 2004
Annual Tax Amount $7,319
Tax Year 2019
Lot Size 0.300 Acres
Acres 0.3
Property Sub-Type Single Family Residence
Property Description
Please have all offers in by Monday 6/1 at 5pm. Quality craftsmanship can be found throughout every inch of this custom expanded cape. Walk into a tiled entryway with plenty of room and closet space to unload from the day. On your left you are welcomed by a bright, airy family room. Fall in love with the gorgeous kitchen that opens to the dining and living areas. Cozy up in front of the fireplace or step outside the french doors onto a covered deck that overlooks the fenced in yard. Walk up the wide, main staircase and you will find a large master complete with a full bathroom and double closets. 2 additional bedrooms offer plenty of space and double closets. Atop the back staircase is a bright, private office with 1/2 bath. The finished lower level provides tons of storage space. A separate walkout entrance could be used as a in-law or au-pair suite. 18x18 shed includes loft and electricity. Your electric bill is next to nothing, thanks to owned solar panels, tucked out of sight.
Location
State MA
County Plymouth
Zoning R-20
Direction Rte 3-Exit 9, 3A north Main St-Summer St 3rd house after Linden St on the right
Rooms
Family Room Flooring - Hardwood, French Doors, Recessed Lighting
Basement Full, Partially Finished, Walk-Out Access, Interior Entry, Radon Remediation System
Primary Bedroom Level Second
Dining Room Flooring - Hardwood, Open Floorplan, Lighting - Sconce, Lighting - Pendant, Crown Molding
Kitchen Flooring - Hardwood, Countertops - Stone/Granite/Solid, Breakfast Bar / Nook, Recessed Lighting, Stainless Steel Appliances
Interior
Interior Features Bathroom - Half, Attic Access, Recessed Lighting, Bathroom - Full, Closet - Double, Office, Bathroom, Bonus Room, Wired for Sound
Heating Forced Air, Baseboard, Natural Gas
Cooling Central Air
Flooring Tile, Hardwood, Flooring - Hardwood, Flooring - Stone/Ceramic Tile, Flooring - Wall to Wall Carpet
Fireplaces Number 1
Fireplaces Type Living Room
Appliance Oven, Dishwasher, Disposal, Trash Compactor, Countertop Range, Refrigerator, Washer, Dryer, Gas Water Heater, Tank Water Heater, Utility Connections for Gas Range, Utility Connections for Electric Oven, Utility Connections for Electric Dryer
Laundry In Basement, Washer Hookup
Exterior
Exterior Feature Rain Gutters, Storage, Sprinkler System, Outdoor Shower, Stone Wall
Garage Spaces 1.0
Fence Fenced/Enclosed, Fenced
Community Features Public Transportation, Shopping, Tennis Court(s), Park, Walk/Jog Trails, Stable(s), Golf, Medical Facility, Laundromat, Bike Path, Conservation Area, Highway Access, House of Worship, Marina, Private School, Public School, T-Station
Utilities Available for Gas Range, for Electric Oven, for Electric Dryer, Washer Hookup
Waterfront Description Beach Front, 1 to 2 Mile To Beach
Roof Type Shingle
Total Parking Spaces 4
Garage Yes
Building
Lot Description Gentle Sloping
Foundation Concrete Perimeter
Sewer Public Sewer
Water Public
Architectural Style Cape
Schools
Elementary Schools Kingston Elemen
Middle Schools Kingston Middle
High Schools Slrhs
Others
Senior Community false
Read Less Info
Want to know what your home might be worth? Contact us for a FREE valuation!

Our team is ready to help you sell your home for the highest possible price ASAP
Bought with Allison Bean • RE/MAX Spectrum



