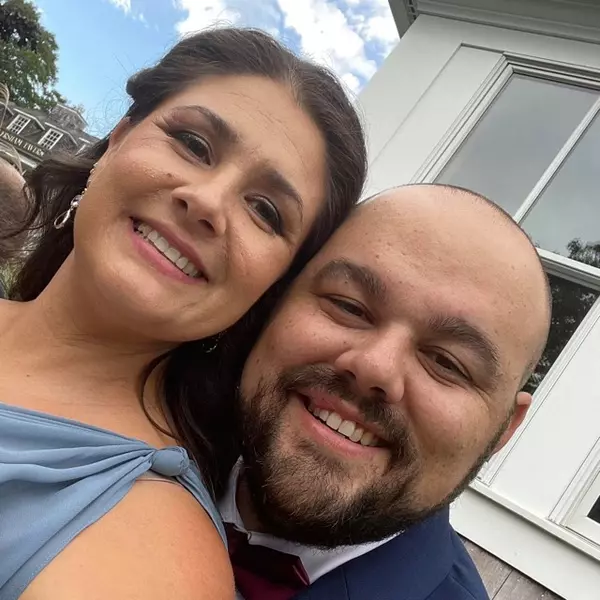For more information regarding the value of a property, please contact us for a free consultation.
Key Details
Sold Price $595,000
Property Type Single Family Home
Sub Type Single Family Residence
Listing Status Sold
Purchase Type For Sale
Square Footage 3,008 sqft
Price per Sqft $197
MLS Listing ID 72661009
Sold Date 07/20/20
Style Cape
Bedrooms 4
Full Baths 2
Half Baths 1
HOA Y/N false
Year Built 2002
Annual Tax Amount $8,052
Tax Year 2019
Lot Size 1.380 Acres
Acres 1.38
Property Sub-Type Single Family Residence
Property Description
If you are looking for privacy and tranquility you've found it.This over-sized Williamsburg Cape is set back 700 ft. from the driveway entrance on a 1.38 acre lot surrounded by a lush cedar grove.The house itself features many upgrades and finishing touches throughout. Features of this home are hardwood floors that flow throughout the 1st floor.Tall ceilings, crown moldings, custom kitchen with updated cabinets, custom mantel in family room, jacuzzi style tub in master bath and French doors to the mahogany deck. Outside there is a professionally installed patio ( within last 2 yrs) sprinkler system front and back yards, and Professional landscaping. New generator and generator hook up, just in case. The work has been done here. Nothing to do but move in and enjoy the natural beauty that surrounds this home.Can accommodate a quick close.
Location
State MA
County Plymouth
Zoning R
Direction Rte 3A to Mayflower St. or Prospect St to Prospect Ct. Driveway on the right side of number 6.
Rooms
Family Room Flooring - Hardwood, Window(s) - Bay/Bow/Box, French Doors
Basement Full, Finished
Primary Bedroom Level Second
Dining Room Flooring - Hardwood, Chair Rail, Wainscoting
Kitchen Flooring - Hardwood, Pantry, Countertops - Stone/Granite/Solid, Kitchen Island, Cabinets - Upgraded, Cable Hookup, Recessed Lighting
Interior
Interior Features High Speed Internet Hookup, Recessed Lighting, Cable Hookup, Library, Den, Wired for Sound
Heating Central, Baseboard, Oil
Cooling Central Air, Whole House Fan
Flooring Wood, Carpet, Flooring - Hardwood, Flooring - Wall to Wall Carpet
Fireplaces Number 1
Fireplaces Type Family Room
Appliance Range, Dishwasher, Microwave, Refrigerator, Utility Connections for Electric Range, Utility Connections for Electric Oven, Utility Connections for Electric Dryer
Laundry Flooring - Hardwood, Electric Dryer Hookup, Washer Hookup, First Floor
Exterior
Exterior Feature Storage, Professional Landscaping, Sprinkler System
Garage Spaces 2.0
Community Features Public Transportation, Shopping, Medical Facility, Laundromat, Highway Access, House of Worship, Public School, T-Station
Utilities Available for Electric Range, for Electric Oven, for Electric Dryer, Washer Hookup
Waterfront Description Beach Front, Ocean, 1/10 to 3/10 To Beach, Beach Ownership(Public)
Total Parking Spaces 4
Garage Yes
Building
Lot Description Other
Foundation Concrete Perimeter
Sewer Public Sewer
Water Public
Architectural Style Cape
Schools
Elementary Schools Kingston
Middle Schools Silver Lake
High Schools Silver Lake
Others
Senior Community false
Read Less Info
Want to know what your home might be worth? Contact us for a FREE valuation!

Our team is ready to help you sell your home for the highest possible price ASAP
Bought with Steven Cohen Team • Keller Williams Realty Boston-Metro | Back Bay



