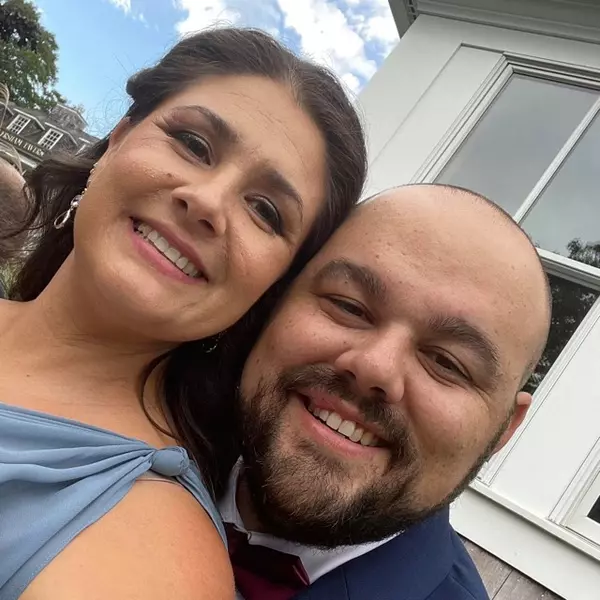For more information regarding the value of a property, please contact us for a free consultation.
Key Details
Sold Price $769,000
Property Type Single Family Home
Sub Type Single Family Residence
Listing Status Sold
Purchase Type For Sale
Square Footage 3,494 sqft
Price per Sqft $220
MLS Listing ID 72730130
Sold Date 11/23/20
Style Cape
Bedrooms 4
Full Baths 2
Half Baths 1
HOA Y/N false
Year Built 2001
Annual Tax Amount $11,329
Tax Year 2020
Lot Size 1.860 Acres
Acres 1.86
Property Sub-Type Single Family Residence
Property Description
Welcome to Gurnett Woods! This distinctive Campbell Smith extended Cape offers the classic charm of New England architecture along with the convenience of an open floor plan. Exceptional curb appeal and mature professional landscaping create a picture postcard setting! Special features include: Hardwood floors throughout the first floor. Island kitchen with wood cabinetry, granite countertops, walk-in pantry, dining area. Mudroom with tile floor, access to exterior, half bath. Formal Dining Room. Step-down Family Room with cathedral ceiling, fan, skylights, hardwood floor, French doors to deck, dramatic floor to ceiling fireplace. Private office with hardwood floor. Four bedrooms and two baths on second level. Peaceful backyard is bordered with specimen plantings and lush greenery. A natural paradise!! Enjoy life in this conveniently located sidewalk neighborhood within minutes to schools, shopping, restaurants, commuter rail, and access to Route 3. A short trip to Boston or Cape Cod!!
Location
State MA
County Plymouth
Zoning RES
Direction Rte 80 to Parting Way to Clearing Farm Road at Gurnett Woods
Rooms
Family Room Skylight, Cathedral Ceiling(s), Flooring - Hardwood, French Doors, Deck - Exterior, Exterior Access, Recessed Lighting
Basement Full, Walk-Out Access
Primary Bedroom Level Second
Dining Room Flooring - Hardwood, Lighting - Overhead
Kitchen Flooring - Hardwood, Dining Area, Pantry, Countertops - Stone/Granite/Solid, Kitchen Island, Recessed Lighting
Interior
Interior Features Office, Mud Room
Heating Baseboard, Oil
Cooling Central Air
Flooring Wood, Tile, Carpet, Flooring - Hardwood, Flooring - Stone/Ceramic Tile
Fireplaces Number 1
Fireplaces Type Family Room
Appliance Range, Dishwasher, Electric Water Heater, Utility Connections for Electric Range
Laundry Flooring - Stone/Ceramic Tile, Second Floor
Exterior
Exterior Feature Professional Landscaping, Sprinkler System
Garage Spaces 2.0
Community Features Shopping, Medical Facility, Highway Access, House of Worship, Private School, Public School, T-Station
Utilities Available for Electric Range
Roof Type Shingle
Total Parking Spaces 4
Garage Yes
Building
Lot Description Level
Foundation Concrete Perimeter
Sewer Private Sewer
Water Public
Architectural Style Cape
Read Less Info
Want to know what your home might be worth? Contact us for a FREE valuation!

Our team is ready to help you sell your home for the highest possible price ASAP
Bought with Beatrice Murphy • Lamacchia Realty, Inc.



