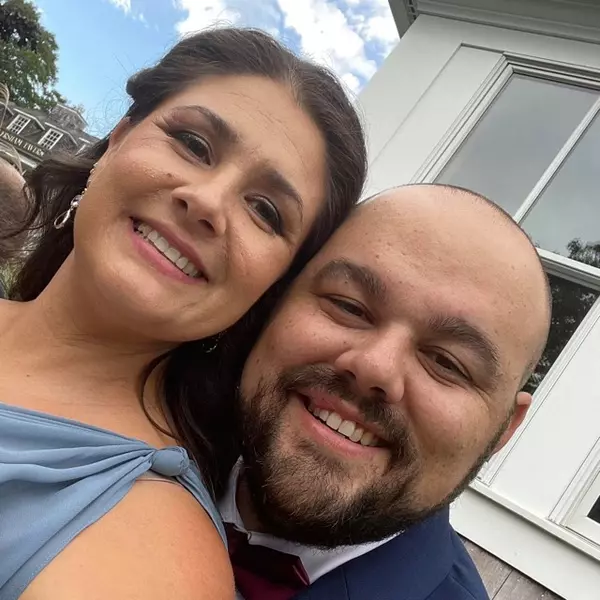For more information regarding the value of a property, please contact us for a free consultation.
Key Details
Sold Price $515,000
Property Type Single Family Home
Sub Type Single Family Residence
Listing Status Sold
Purchase Type For Sale
Square Footage 1,834 sqft
Price per Sqft $280
MLS Listing ID 72806975
Sold Date 05/19/21
Style Cape
Bedrooms 3
Full Baths 2
HOA Y/N false
Year Built 1925
Annual Tax Amount $6,139
Tax Year 2021
Lot Size 0.690 Acres
Acres 0.69
Property Sub-Type Single Family Residence
Property Description
Charming Antique Cape style home. Beautifully set back on over a large 1/2 acre wooded retreat lot! Enjoy the scenic view on your peaceful roof covered porch! No shortage of space in this large home including 3 bdrms, 2 full baths, Open Kitchen with Cherry Wheat cabinets, granite countertops, recess lights, built in pantry, partially finished basement, wood Fireplace, gas Fireplace, and rustic hardwood flooring! Elegant floor to ceiling windows in dining room! Very rare find in an antique home to offer an abundance of storage including deep Cedar closets and custom built in drawers in two bdrms and a large walk in attic on the second floor! Large 25x13.5' shed and one smaller shed for all of your outside hobbies or landscaping needs. Located at the end of a cul-de-sac and minutes to hgwy! Close to Kingston's array of amenities including, beaches, downtown, shopping, and restaurants! YOUR HOME AWAITS!!
Location
State MA
County Plymouth
Zoning RES
Direction Rte 3 So., Exit 10, Kingston, left off Exit onto Summer St./MA-3A/MA-53,take left onto Brewster Rd.
Rooms
Family Room Flooring - Hardwood, Window(s) - Picture
Basement Full, Partially Finished, Walk-Out Access, Concrete
Primary Bedroom Level Second
Dining Room Flooring - Hardwood, Window(s) - Picture, Lighting - Overhead
Kitchen Flooring - Vinyl, Window(s) - Picture, Dining Area, Pantry, Countertops - Stone/Granite/Solid, Open Floorplan, Recessed Lighting, Lighting - Overhead
Interior
Heating Baseboard, Natural Gas
Cooling None
Flooring Vinyl, Hardwood
Fireplaces Number 2
Fireplaces Type Dining Room, Living Room
Appliance Oven, Dishwasher, Microwave, Countertop Range, Refrigerator, Dryer, Gas Water Heater, Tank Water Heater, Utility Connections for Electric Range, Utility Connections for Electric Oven, Utility Connections for Electric Dryer
Laundry Electric Dryer Hookup, Washer Hookup, In Basement
Exterior
Exterior Feature Rain Gutters, Storage, Garden
Community Features Public Transportation, Shopping, Medical Facility, Laundromat, Conservation Area, Highway Access, House of Worship, Marina, Private School, Public School, T-Station
Utilities Available for Electric Range, for Electric Oven, for Electric Dryer, Washer Hookup
Waterfront Description Beach Front, 1 to 2 Mile To Beach, Beach Ownership(Public)
Roof Type Shingle
Total Parking Spaces 6
Garage No
Building
Lot Description Cul-De-Sac, Wooded, Cleared
Foundation Block
Sewer Private Sewer
Water Public
Architectural Style Cape
Others
Senior Community false
Read Less Info
Want to know what your home might be worth? Contact us for a FREE valuation!

Our team is ready to help you sell your home for the highest possible price ASAP
Bought with Allison Trowbridge • Conway - Scituate



